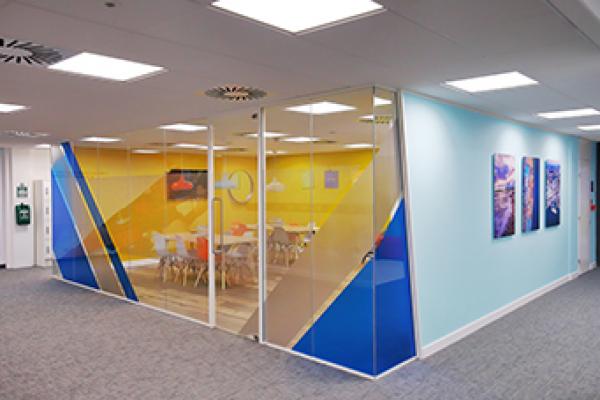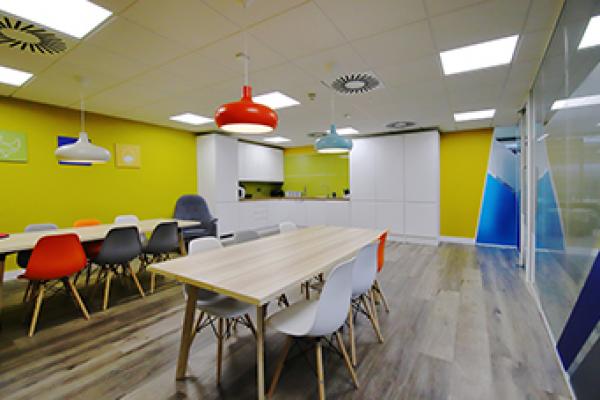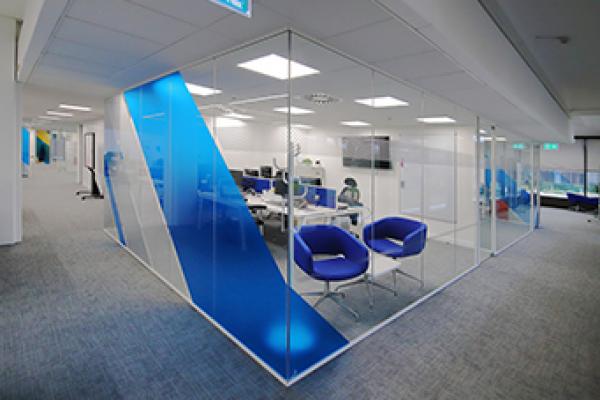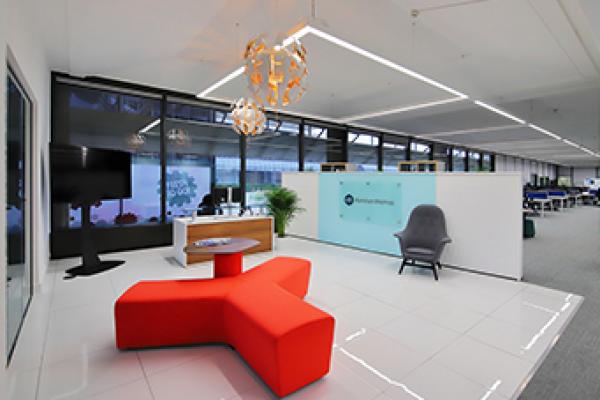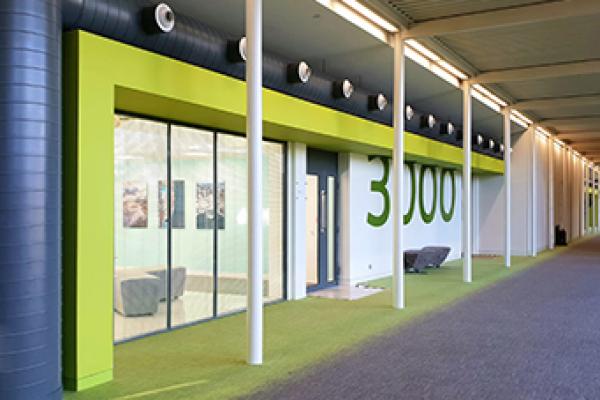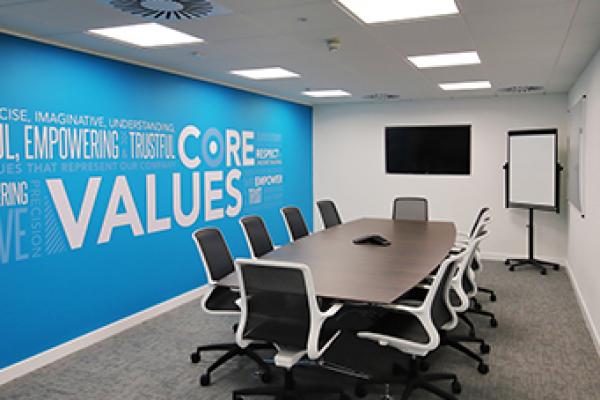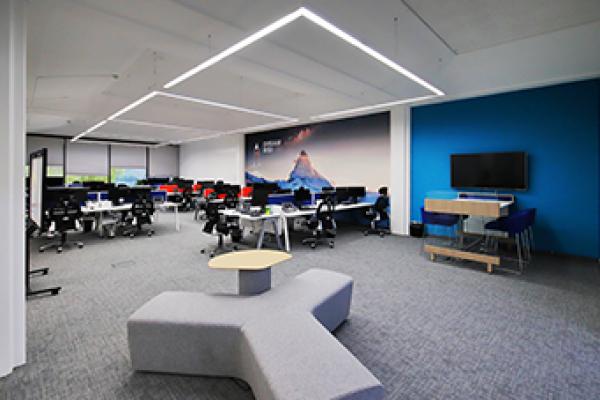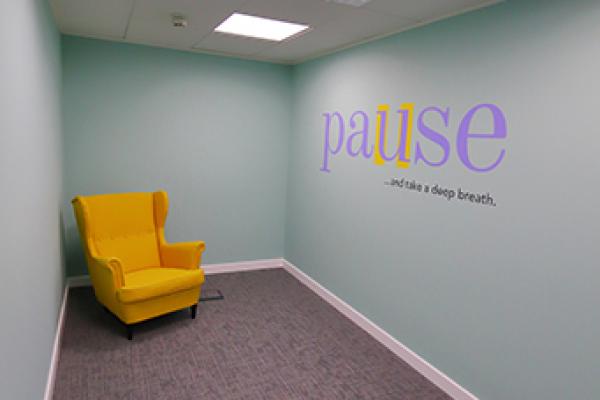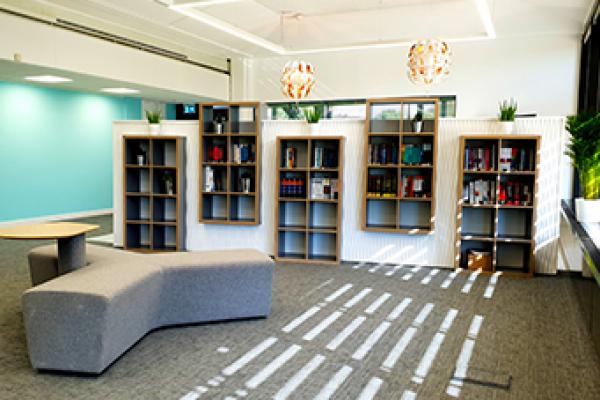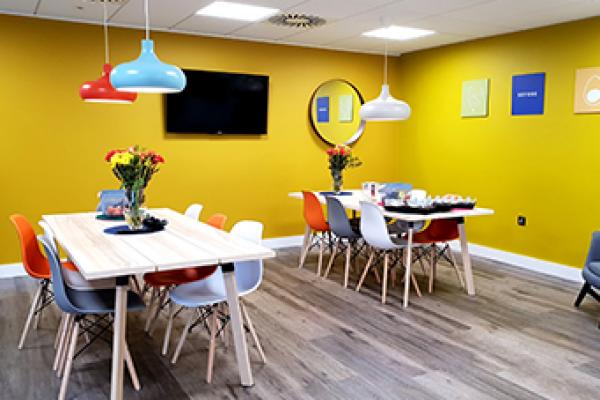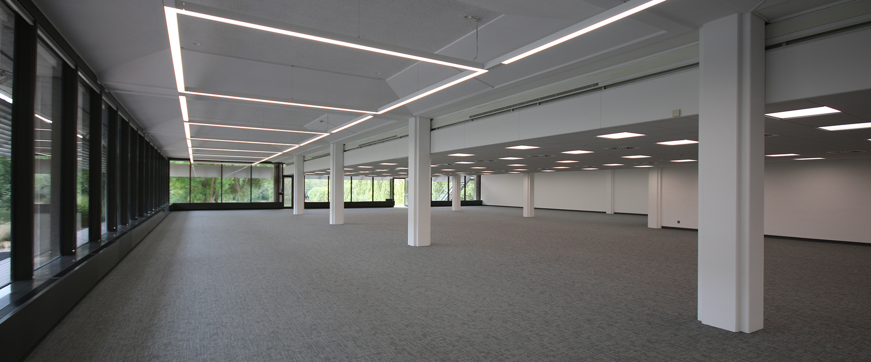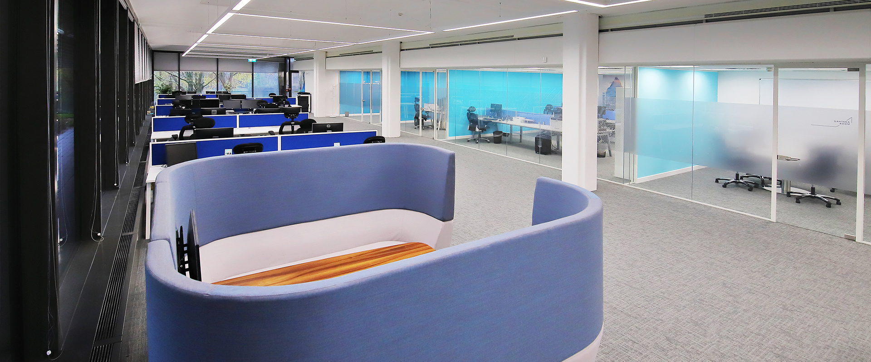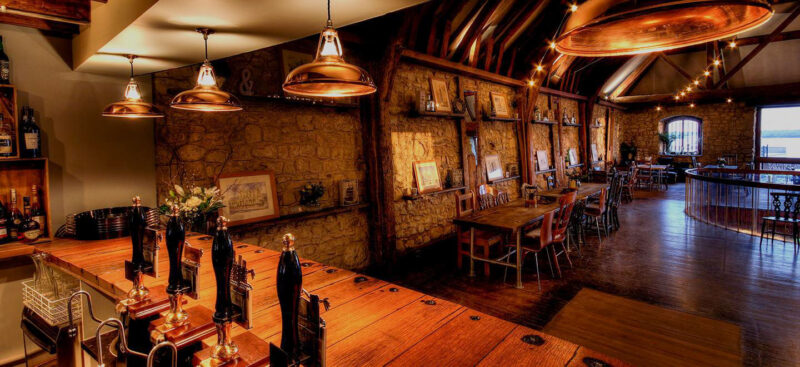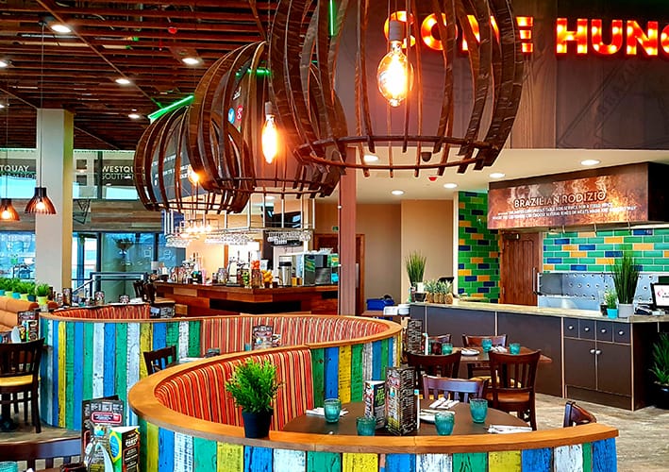Choosing Hexley to be our preferred contractor for our relocation to new office space was without doubt the best decision we could have made. Our initial enquiry was for a modest expansion of our current space but the more we looked at our business direction and growth we knew a total relocation would be far more beneficial for our future. Hexley were there to guide us from our initial ideas right through to a complete 3d design of our new workspace. They had the knowledge and staff to be able to deliver a seamless, total relocation and fit-out which we absolutely love. We trusted Hexley to create a workspace that was in line with our vision and the feedback from our staff & clients has been extremely positive. Everyone from Hexley’s team were totally invested in the success of the project and it was exactly that, a huge success.
Design and build of new CAT B business interior for corporate relocation of existing business to new location.
Our client Dunstan Thomas initially contacted us to discuss the feasibility of reconfiguring their existing space into an adjacent complex in Gunwharf Portsmouth. After several design meetings the client made the decision that a complete relocation into a single space would work much better for them. Hexley set about surveying the proposed space at 3000 Lakeside also in Portsmouth. We visited the workspace with the client and talked about the Pros and Cons of the site and agreed that they had made an exceptional choice of location and that we could provide them everything they required in 8000 sq ft footprint. The brief was to provide offices, meeting rooms, a breakout area, collaboration areas, furniture, decoration and wall graphics.
We designed our plans in 2d and then to 3d using our in-house design team to generate photo realistic views and a walkaround so that the client had full exposure to the proposed layout. Once the design was approved our HSE team set into action by contacting the Lakeside facilities teams and our client’s new neighbours to let them know what works we were carrying out and when so there was minimal disruption by carrying out any noisy works out of hours.
As the facility was already a CAT A fit out, we laid floor protection across the new carpet tiles and began the main build works. Particular attention was paid at the design phase to ensure all walls were reinforced for display screens, and AV cables run in walls and under floors to allow an uncluttered workspace. We had soundproofing between rooms to aid privacy. During the build our client requested that we design and build a bespoke library feature.
Hexley developed a plan to provide the clients feature request and built it into an open reception division which meant the project kept its open feel. We designed the “Library Wall” in 3d to allow the client full design review and custom built it in our workshop before re-installing on site. We positioned the library wall next to the collaboration space which has become a core area of the new space.
We set aside a quiet room within the project layout that we termed a “Reflection Room” and our clients staff can use this space which was themed for calmness, to unwind, meditate, pray or just practice some mindfulness during the day.
The breakout / kitchen area is always a fun energetic place to design and we enjoyed being able to bring in the bright colours against the matt white kitchen. The whole feel of the room is of energy and summer. It’s a great place to be and purposefully themed to be “away from desk”. We incorporated a Zip instant boiling water tap into the kitchen design which are a firm favourite with our clients as they alleviate the wait time for boiling kettles. All the appliances were built in giving the kitchen element a clean crisp feel. The flooring we selected was a luxury vinyl plank wood effect in a rustic finish which works so well for these areas.
As a principal contractor Hexley delivered the entire project to include a new server room, new electrics, lighting and data cabling as well as HVAC.
All great projects start with great spaces and having a great client that was enthusiastic and involved in the project made this a huge success for all involved.
Throughout the project we carried out weekly meetings with our key staff and the client’s key stakeholders to ensure that everything was on target and meeting the design brief. This led to a seamless project which was completed on time and on budget.
The client moved from their old location to the new workspace over a weekend which we were present for to lend a hand moving all the small things so that it was all ready to hit the ground running on the Monday.
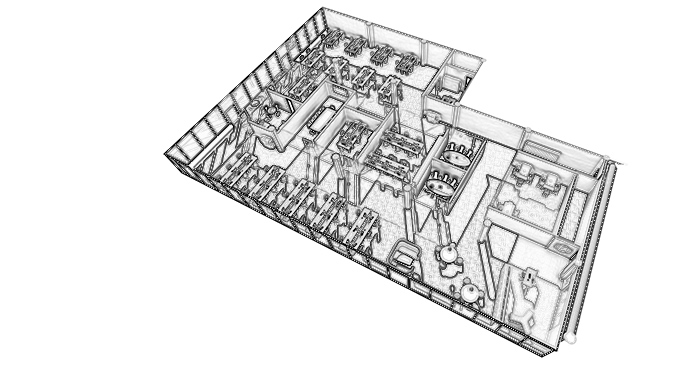
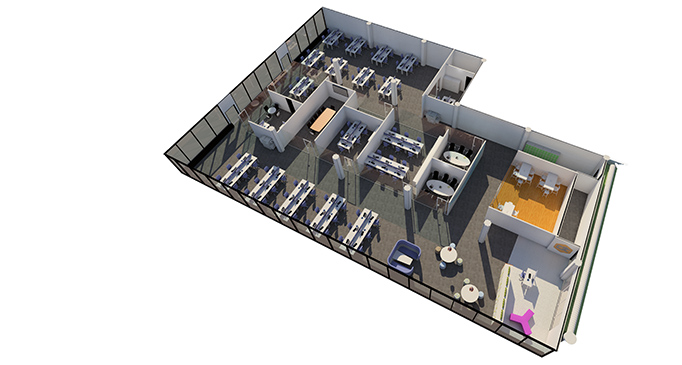
Watch a timelapse of this project
Gallery
